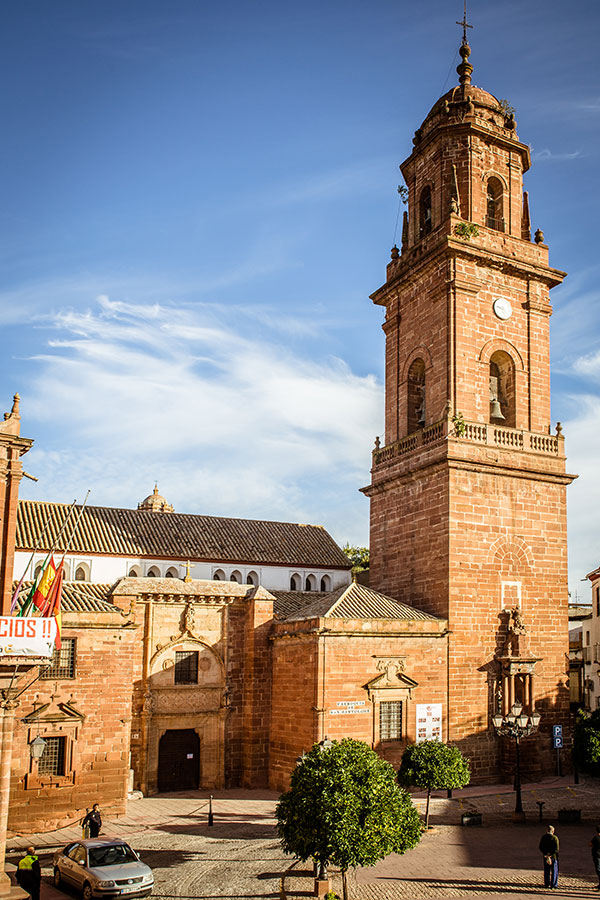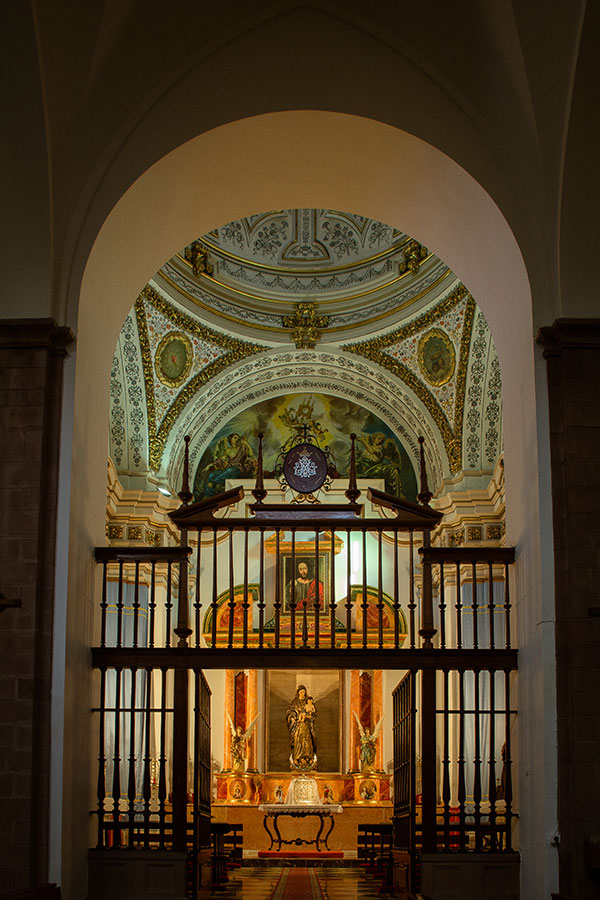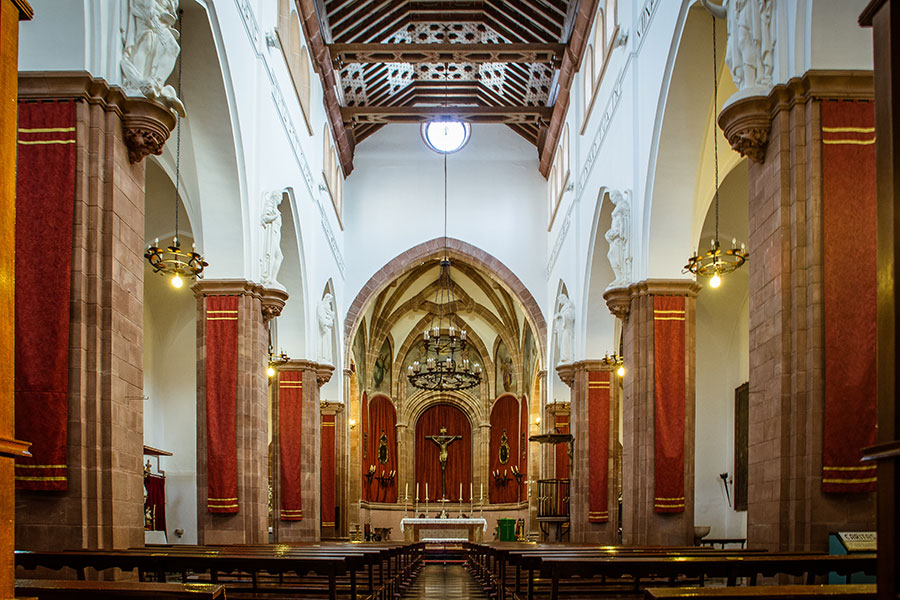San Bartolomé Church
Its construction begun on the auspice of Bishop Don Iñigo Manrique (1486 – 1496), responds to the needs of a larger temple, since the previous and main one of Santa María de la Mota had become too small due to the demographic increase of town. The main square was chosen as the site of the new worship place. Its construction took several centuries and the tower, the last of its constructions, was finished at the beginning of the 19th century. This fact conditioned the projection of different artistic styles in the architecture of the church, including Gothic, Mudejar, Plateresque and Baroque.
The church has a basilical structure with three naves and a triple apse and was built with blocks of molinaza (sandstone). The Mudejar tradition is reflected in the presence of wooden collar beam coffered ceilings. The main doorway, where San Bartolomé, Santiago and the Virgin and Child are represented, was made by the circle of Hernán Ruiz the Elder. There is documentary evidence that in 1756 a Visigothic tombstone and a Roman memorial stone were placed on one side of this doorway. On the inside stand out the Sacristy – designed by the teachers Hernán Ruiz II and III – and the Sagrario chapel, baroque work of 1746. During the Civil War the church suffered severe damages, and was rebuilt by Devastated Regions institution.






